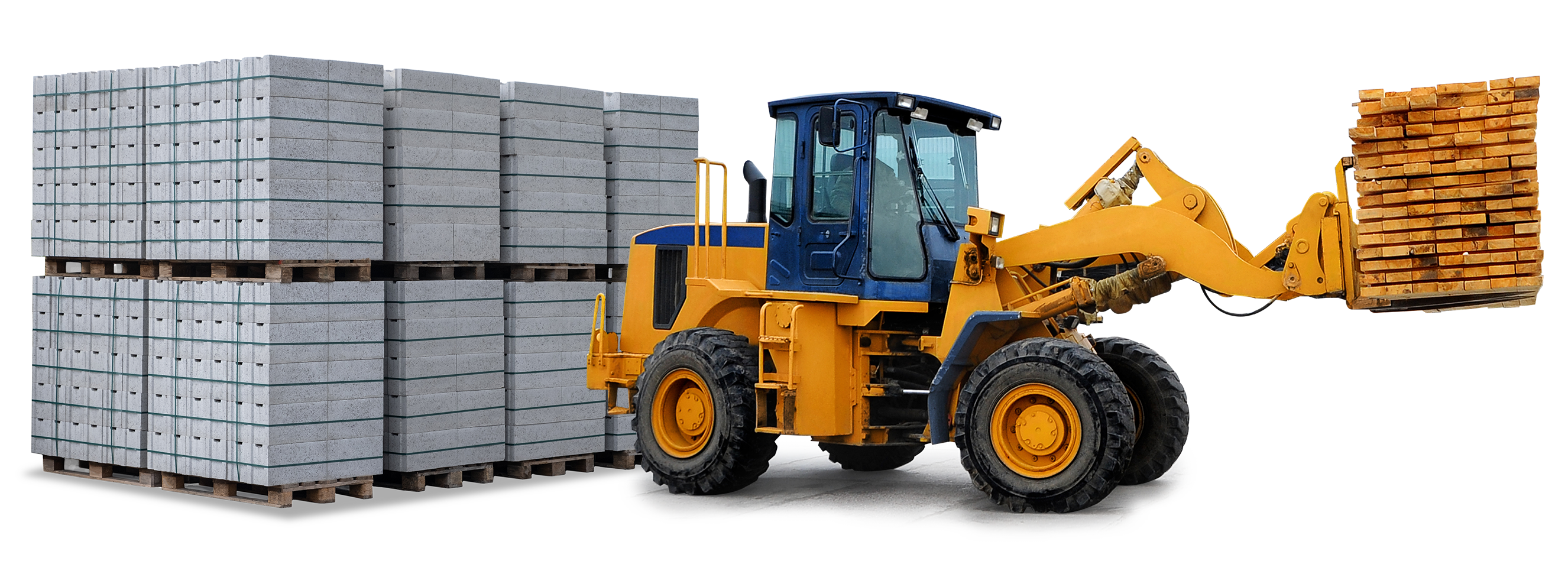Structure:
- Foundations: reinforced concrete bases with blockwork columns, on termite-treated substructure.
- Vertical Structure: 200, 150 and 100mm concrete blocks, with steel reinforcing bars and concrete infill to some cores, along with reinforced concrete to columns and load bearing walls.
- Floor slabs: Suspended decking with reinforced concrete slabs, with associated ground beams.
- Roof: U-Profile Permaclad on treated pitch pine (t.p.p.) battens and ex 2′ x 6″ t.p.p. rafters, 1/2″ CDX boarding.
Floors:
- Floors: Semi-gloss ceramic tiles butt-jointed on floated finished concrete slabs.
- Skirting: only to bathrooms.
- Walls: Interior & exterior walls are finished with one coat cement rendered plaster with wood trowel, then one coat high quality trowel plastic.
- Ceilings: Exposed Rafters
Doors and windows:
- Exterior doors are made of semi-solid core and metal or fiberglass, hung on stainless steel hinges on wood frames painted with high quality paint, with chrome locks.
- Interior doors are made of hollow core, hung on stainless steel hinges on wood frames painted with high quality paint, with approved locks.
- Windows are standard.
Woodwork:
- Customized, built-in closets, with a high quality paint finish.
Bathrooms:
- Ceramic tiles to floors and shower walls. Skirting: Tiles to match floor. Rain shower heads.
- Water resistant MFC Vanity Cabinet with open storage, 800mm wide Mounted Porcelain sink with side counters. High quality Vala tap, 3 bar pressure, 7 years warranty
Kitchen:
- Built-in cabinets with quartz countertops, stainless steel sinks, standard spaces allowed for microwave, oven, and refrigerator. (Appliances not supplied.)

